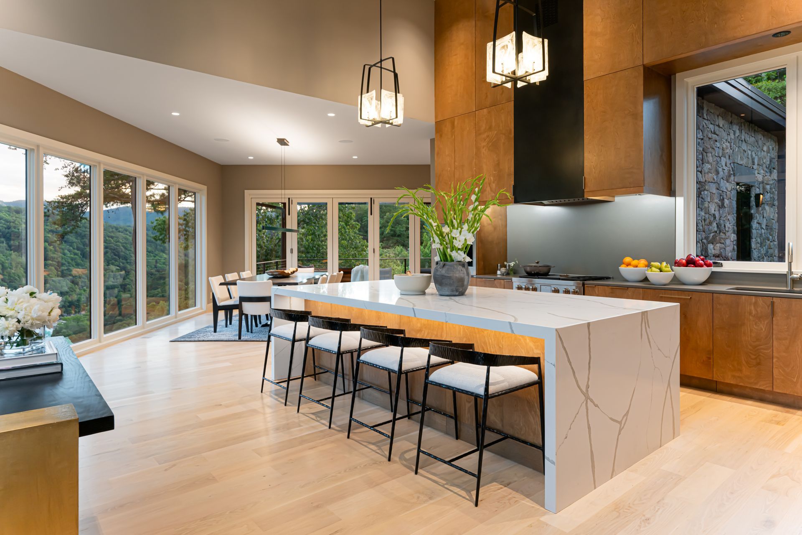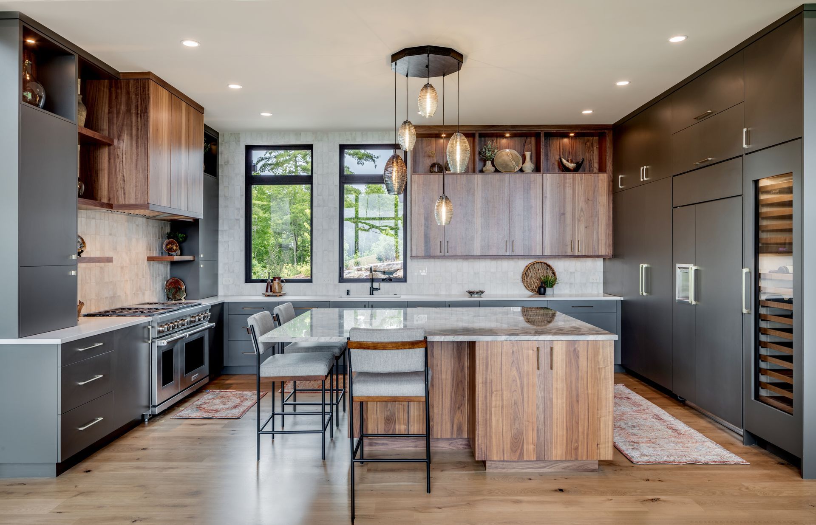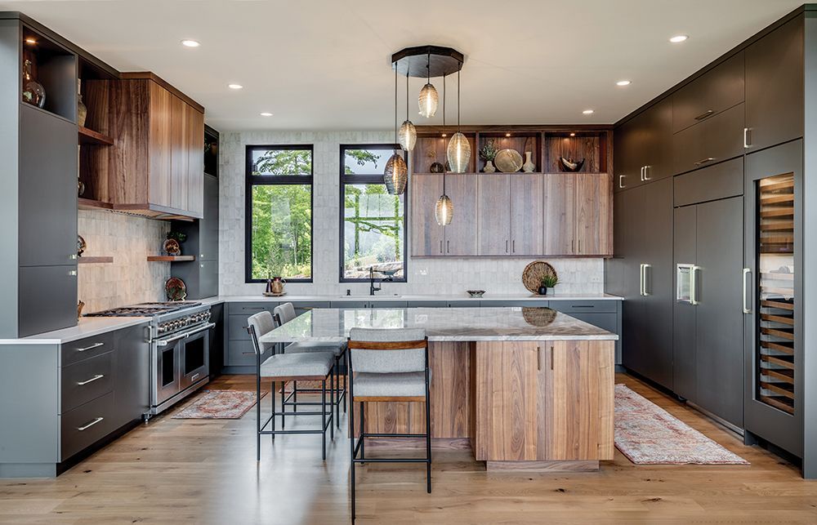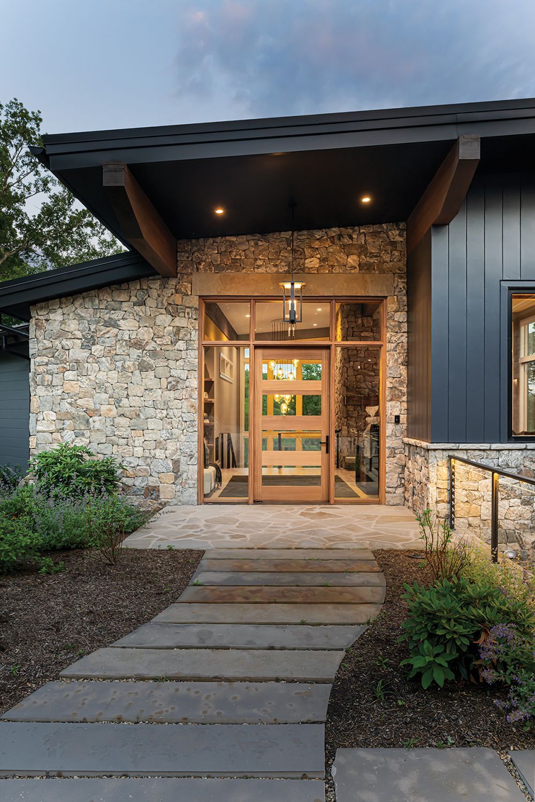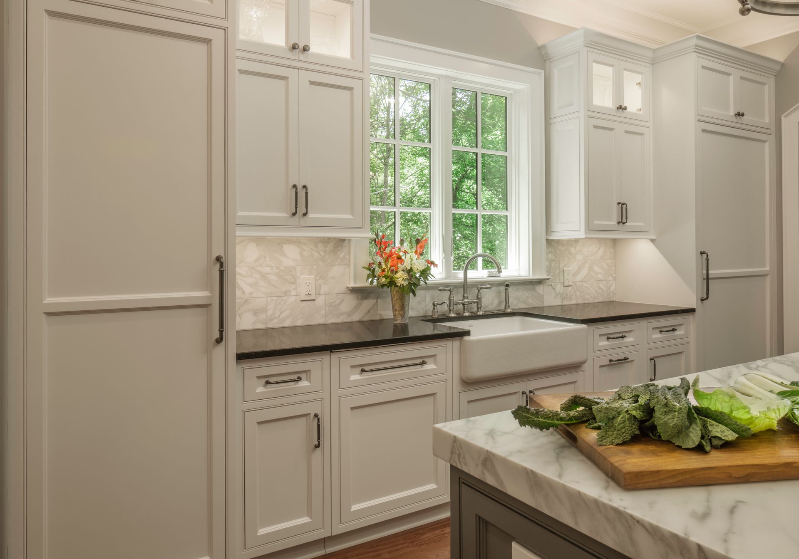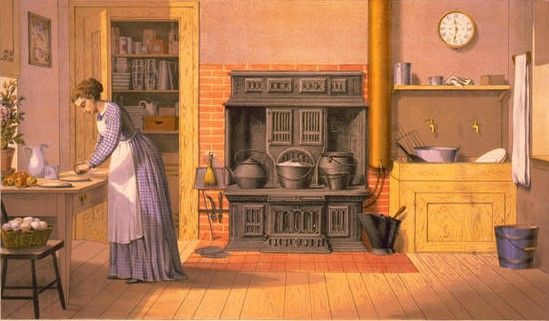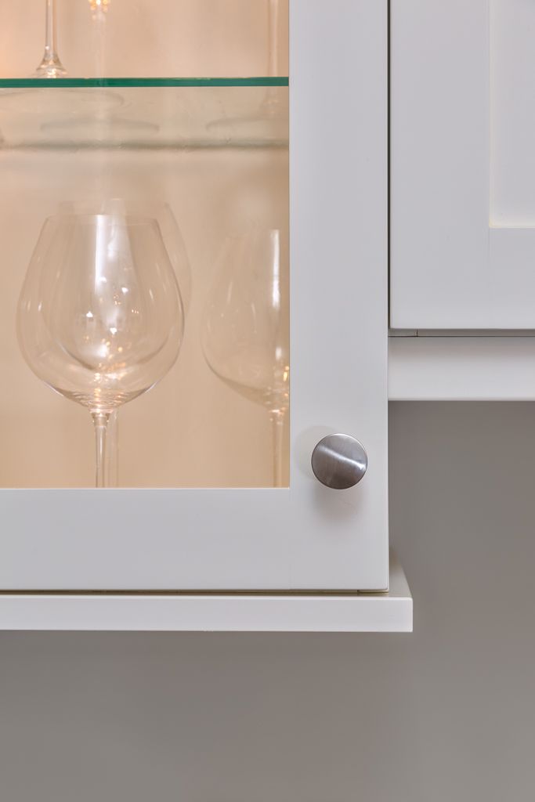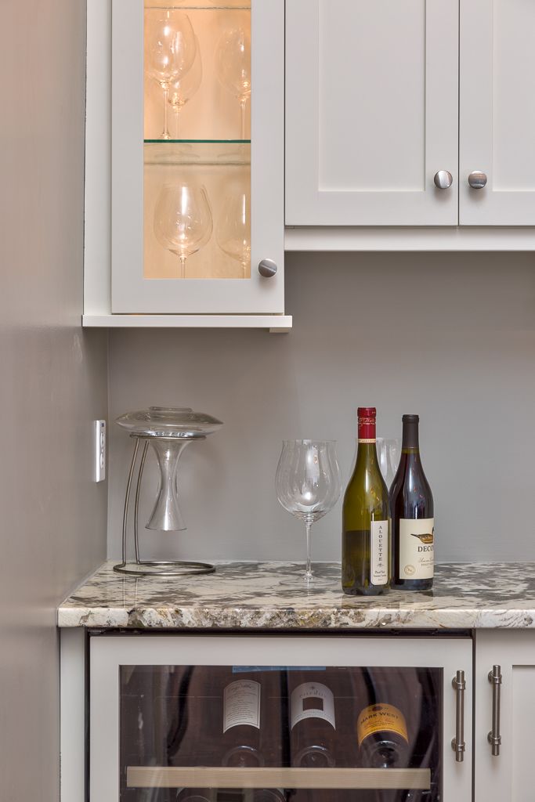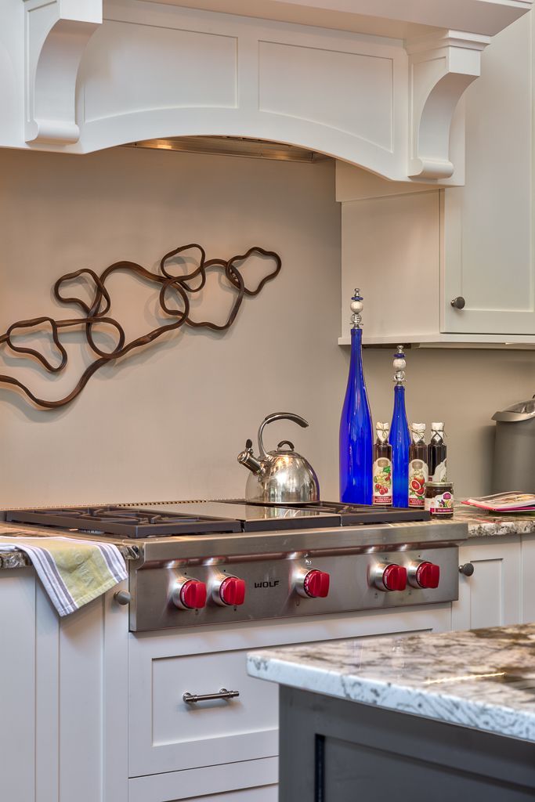If you are remodeling your kitchen or starting from scratch with a new home, one of the most important decisions to make is what type of cabinet doors you want. You’ll be opening and closing them for years to come, so you want to choose wisely. Kitchens of the South has hundreds of materials, colors and “styles” to choose from. It is important to take your time and look at all your options. Our staff will be glad to spend as much time as you need, showing samples and explaining the differences. Key to choosing your “style” is deciding how the doors will hang on the face of the cabinets.
Inset and Overlay Cabinet Door Styles
At Kitchens of the South, we carry and recommend the two more-popular and better-quality doors: Full Overlay (framed or frameless) and Framed Inset (with or without beaded edges). The third option is Partial Overlay or Standard doors, which Kitchens of the South does not carry. They are yesteryear’s bygone trend that tend to be of lesser quality and present an out-of-date look.
What is a Full Overlay Cabinet Door?
Full Overlay doors sit on the top of and cover nearly the entire face of the cabinet box. A Framed Full Overlay design allows only a quarter-inch to a half-inch of the cabinet box to be revealed between the doors and the edge of the cabinet box.
The Frameless Full Overlay design minimizes the amount of the cabinet box to be revealed, usually only about an eighth-inch. Generally, the Framed design is considered more traditional and is often referred to as the “American Style.”
The Frameless design gives a more contemporary and minimalist look, and is known as the “European Style.” The Frameless design also provides more interior storage space. However, the Frameless design requires very precise measuring and cutting, which can cost a little more and require more craftsmanship for installation.
What is a Framed Inset Cabinet Door?
Inset cabinet doors hang just inside of the cabinet box openings, producing a totally flushed finished surface. As a result of the doors being inset, they are Framed by the cabinet facing. There’s no such thing as a Frameless Inset design because the doors have to be inset into something. To add an extra touch of quality craftsmanship to your inset cabinets, consider the Beaded design, which is a decorative groove or edge cut close to the inside edges of the cabinet box openings. This design results in a “frame within a frame look,” almost like a very narrow accent matting surrounding a framed photograph.
You might choose door handles and standard hinges that will stand out on the doors’ surface. Or, you might choose concealed interior hinges, thereby allowing the cabinets to have a continuous smooth surface appearance.
The Framed Inset design creates a traditional and refined look. However, you will lose some of the interior storage space but not much. Framed Inset designs require very precise measurements and cuts, and therefore cost more.
Inset and Overlay Cabinets Doors in Asheville, NC
At Kitchens of the South, we design, produce, and install quality and timeless cabinetry, using the Full Overlay and Framed Inset types of cabinetry. Both accommodate an almost endless selection of styles, colors, materials, and hardware. Consider the overall appearance that you want. Consider functionality. And consider your budget. Kitchens of the South has designers, builders, and suppliers to meet whatever your heart desires. Call for an appointment, and let’s talk cabinets.
